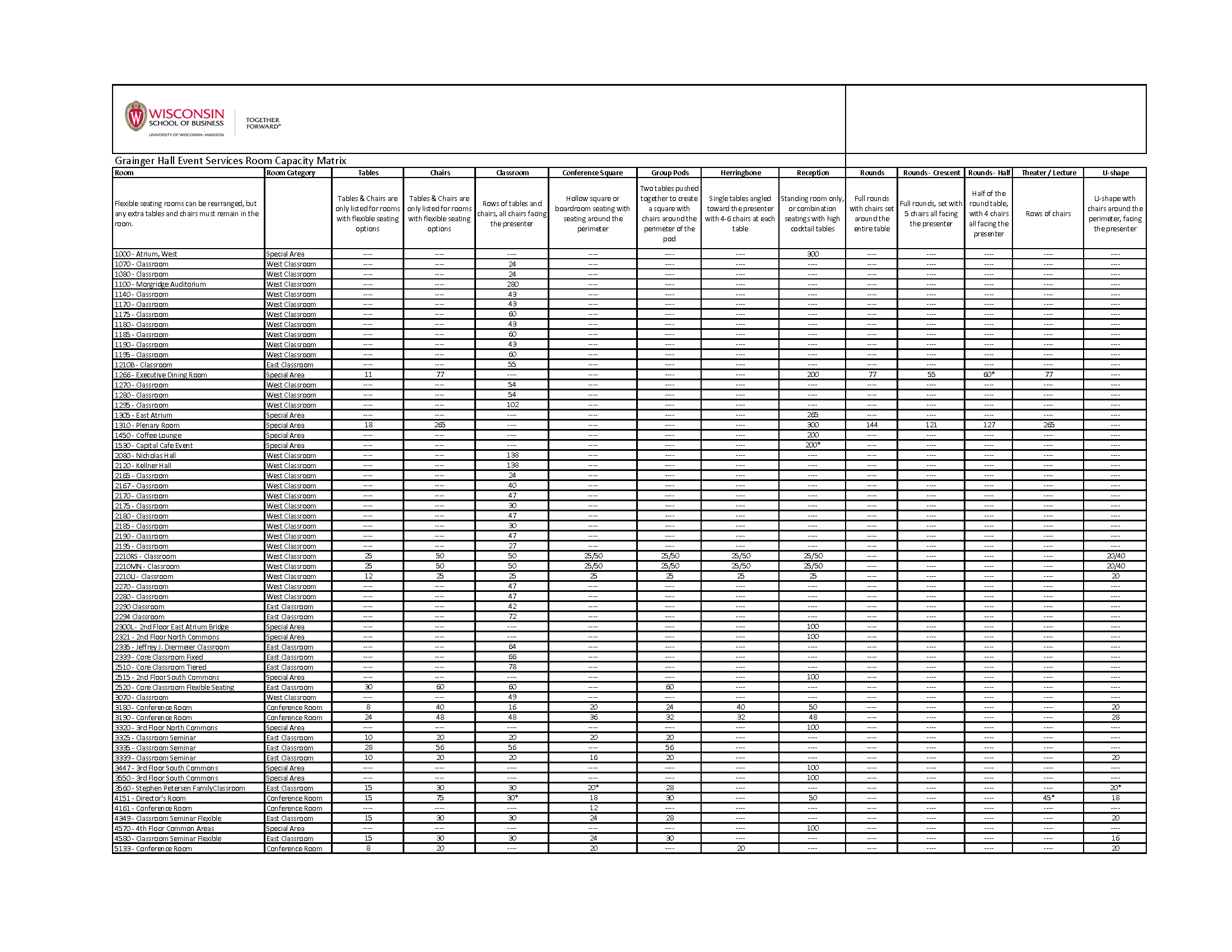Setups & Capacity
For floor plans, furniture setups, and room capacities, please review the information below.
For questions regarding event setup and limitations, please contact Event Services.
Setups
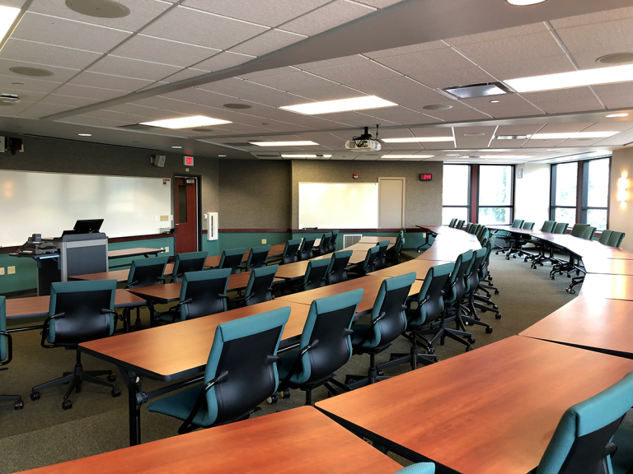
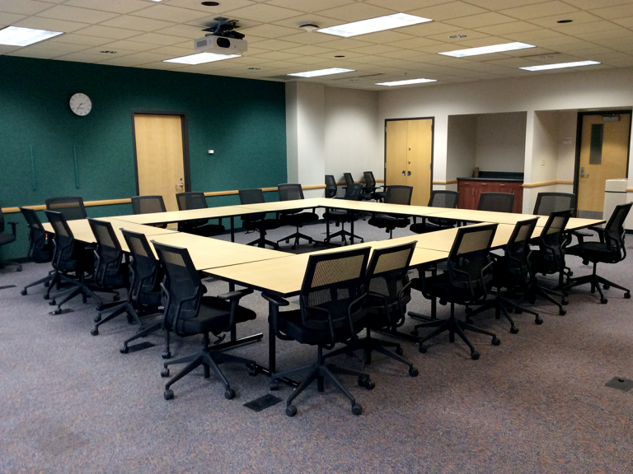
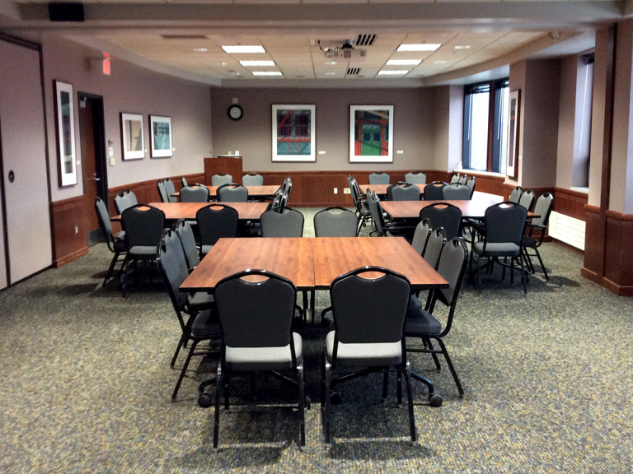
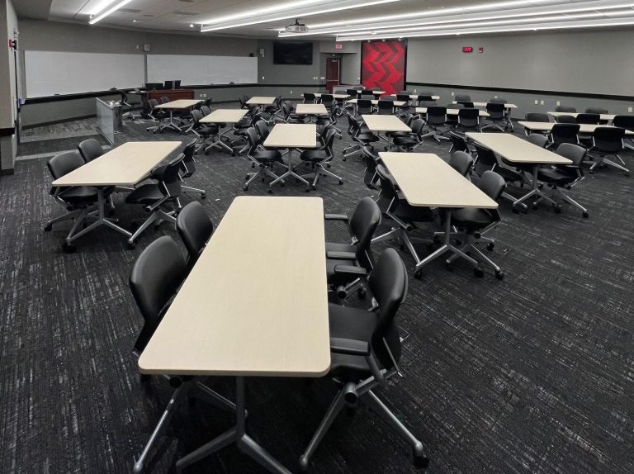
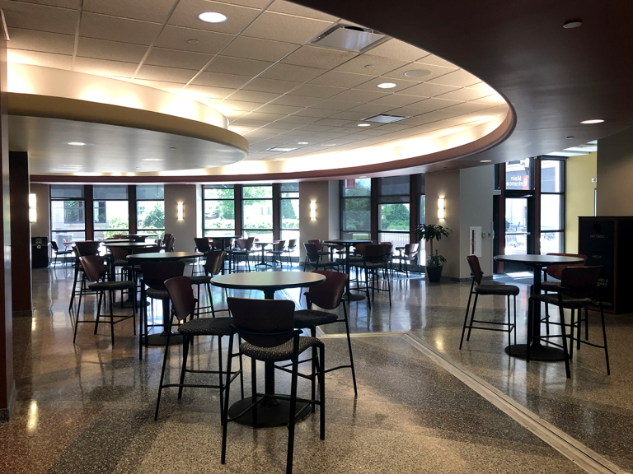
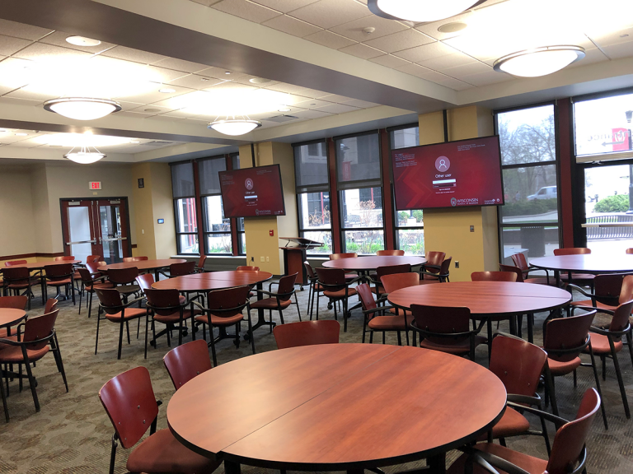
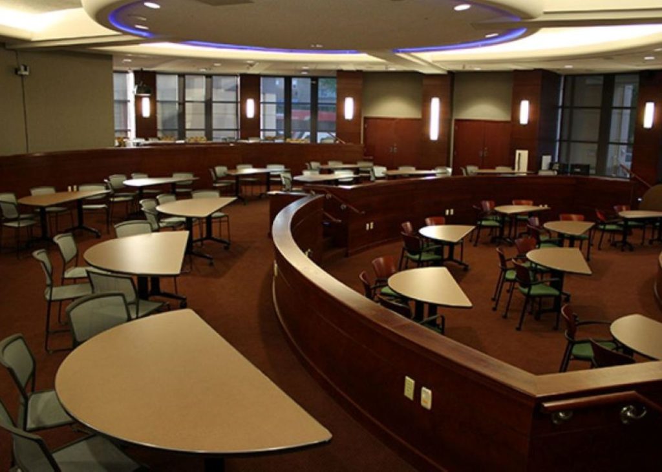
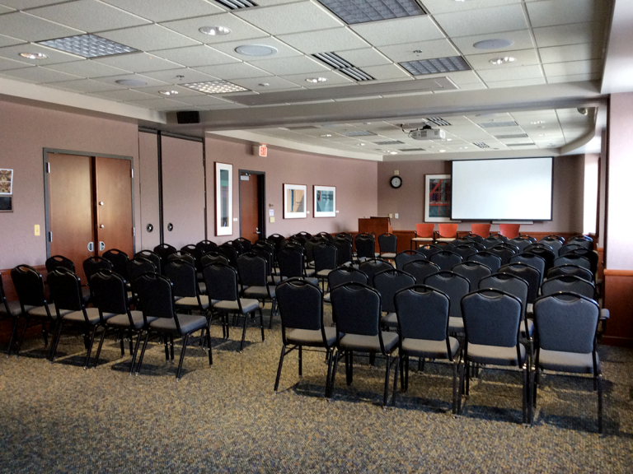
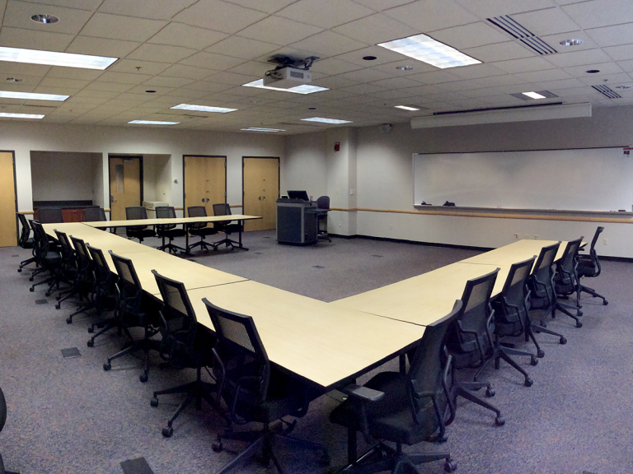
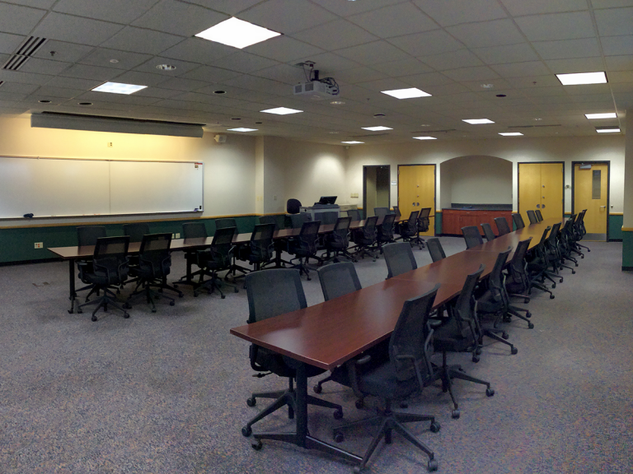
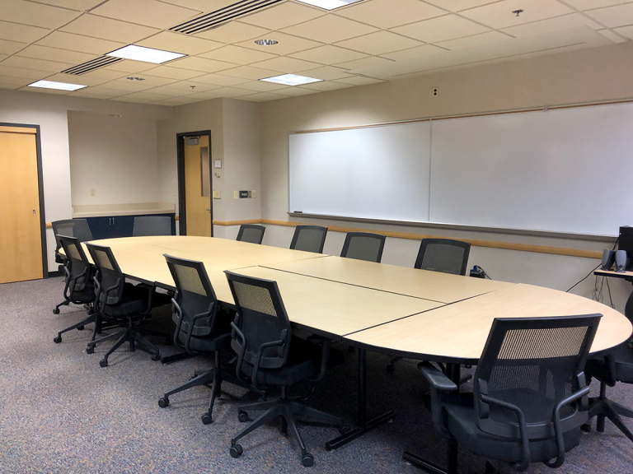
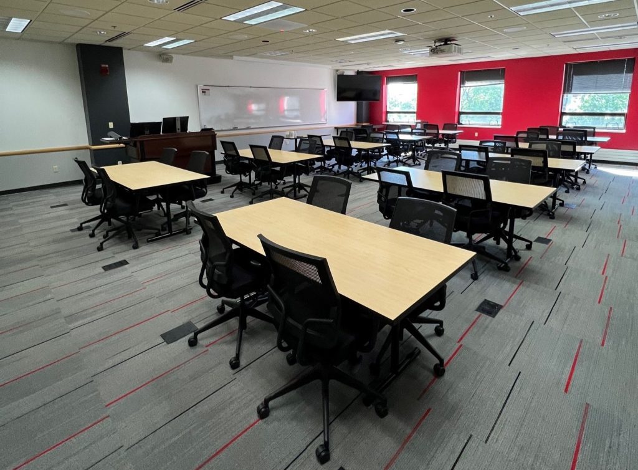
Capacity Chart
All Wisconsin School of Business facility rentals are subject to UW-System, UW-Madison, State, and local regulation.
Please review our Facilities Use Policies & Facilities Use Guidelines and discuss any questions with your Event Coordinator. Other University or department policies not listed may apply.
